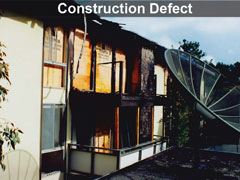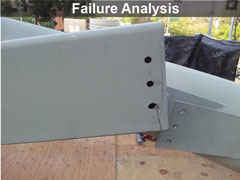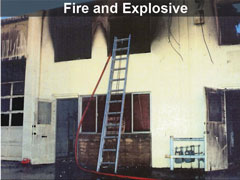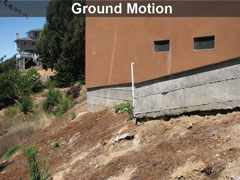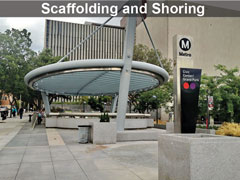Consulting and Expert Testimony
Projects / Filter by Type:
Construction Defect
Project: Hsu-Chu Landslide / Landslide, Construction Defect, Drainage, Sewer Failure, Foundation Failure
During construction of the last of four multi-million-dollar residences in an exclusive neighborhood in the Oakland Hills, two landslides occurred downhill from this last residence. Closer inspection showed that the house had settled differentially 3 inches; its walls were cracked throughout; and, the entire soil mass on which it was built appeared to be moving.
We investigated this loss and determined that numerous construction defects had lead to the present situation: the subsurface drainage functioned improperly; the storm drain beneath the street sloped uphill and filled with silt thus rendering it ineffective; the soil mass was an old landslide that had not been repaired correctly; and the piers beneath the residence did not extend into bedrock.
Project: Simopoulous vs. Fiberwood / Construction Defect, Product Defect, Water Damage
This multi-million dollar residence was nearing completion when extensive leaks and deterioration of all metal fasteners and plumbing were discovered inside every exterior wall of house. We inspected the residence, documented all of its damage, worked with a nationally known chemist and wood expert to determine the cause of the extraordinary levels of damage, identified the design & construction defects that lead to the extensive leaking and structural weakness, designed a repair, solicited bids for the repair, and prevailed in litigation for the full replacement cost of the residence.
Project: Luciano vs. Silverstone APT / Fire, Construction Defect, Product Defect
Late one winter night, Ms. Mercier awoke to find herself trapped in her third story apartment by a fire in the exit hallway. Due to the hillside location, the fire department ladders could not reach her. The fire burned through her front door and trapped her on her balcony. With flames breaking through her balcony door, she suffered 3rddegree burns over 70% of her body before a ladder engine could rescue her. We performed an investigation and determined that several factors lead to this tragedy.
First, the high-temperature limit switch on a Cadet baseboard heater in a neighboring apartment failed and caused the heater to overheat. This high heat ignited a nearby tablecloth. Second, the smoke alarms were not working in the origin apartment. The shrieks of a pet parrot awoke the tenant in this unit who left her apartment in a rush without closing her door. Third, there was not automatic door closure device from the apartment door to the fire egress hallway. The fire spread quickly to the hallway and trapped Ms. Mercier. Fourth, the fire-rated door on Ms. Mercier’s apartment was installed without fire sealant around the frame. The fire burned through the casing in less than 5 minutes and spread into Ms. Mercier’s apartment.
Project: Stahl vs. CFE/IZK Building Cancer / Construction Defect, Failure Analysis, Water Leak
A series of lawsuits threatened an entire industry: reflective foil insulation (RFI) manufactures. Builders and owners were claiming that the application of this insulation to the underside of plywood panelized roofs on tilt-up buildings was creating “rain” in the cavity between the roof and insulation. This intra-cavity “rain” allegedly was causing these plywood roof panels to deteriorate completely in a matter of 10 years with no visible evidence of water leaks.
We took one building in the Los Angeles area and performed a detailed investigation. First, we mapped the deterioration evel of every panel in the building. Second, we compared the map of this decay to a map of the HVAC system. Third, we collected temperature & humidity data beneath, within, and above the roof panel cavities in several locations throughout the building. Fourth, we performed a detailed time-dependent temperature and vapor diffusion analysis of the roof cavity that considered phase-change of water vapor and moisture content variation in building materials for the most extreme weather cycles that allegedly caused the intra-cavity rain. Fifth, we collected and summarized maintenance records for the roof and HVAC system. Sixth, we reviewed the construction records to determine under what conditions the building was built and the RFI installed. Seventh, we surveyed numerous exemplar buildings that did not have any problems. And, finally, we mapped the flow of water along roof panel joints from known & expected leak locations.
We determined that the creation of rain (i.e., the condensation of vapor) in the RFI cavity was impossible under all possible circumstances. We determined that the severity of the damage pattern exactly correlated with the ventilation of the space beneath it. We determined that the parapet-surface-mounted roof counter-flashing leaked as well as all 80 “self-flashing” skylights on the roof. And we determined that water from these leak locations would flow along the inter-panel roof joints beneath the roof membrane to the highly damaged roof sections.
Project: Hartford vs. Gotham Bay / Cause & Origin, Code Compliance, Construction Defect, Fire
During the morning preparation period before the lunch crowd rush, a fire started in the Chicken! Chicken! Restaurant in Burlingame, CA. The fire quickly spread through the building and destroyed two neighboring businesses resulting in a multimillion dollar loss.
Working with architect Dennis Govan, AIA, and fire investigator Russ Auker (Ron Hall & Associates), we created a detailed set of as-built plans of the building, structure, restaurant, oven enclosure, oven hood & fire suppression system, exhaust duct system, & supply duct system. We located the origin of the fire in the attic space above the oven enclosure. We also demonstrated that there were no ignitions sources near the origin.
WCP&A then created a detailed combustion, heat transfer, & fluid flow model of the oven and enclosure. Using this model, we demonstrated that the ignition source was self-heating to ignition of the wood framing above the oven. We demonstrated that the proximate cause of the high temperatures that allows this self-heating to occur was breakage of a fan belt to the exhaust duct fan. We demonstrated that the design of the oven was not suitable for use with a standard food-service-equipment hood or being framed into an enclosure; this was a violation of a variety of codes and standards.
Project: Ladder Failure Accident / Wrongful Death, Construction Defeat, Product Defect
A group of friends decided to climb the fire escape ladder to the roof of their apartment building to watch the sun set. While ascending the latter, the first young man to climb it grabbed one of the rungs near the top of the ladder. As he applied his body weight to the rung, the rung broke from the ladder’s side rail and the young man fell 44 feet to his death. We reconstructed the accident and analyzed the cause of the failure. We were able to demonstrate that the fasteners that attached the rung to the ladder were completely rusted on the inside of the rung while appearing intact on the surface. We demonstrated that the load applied by the young man could not have caused the fasteners to fail if they were intact. And we demonstrated that the failure happened so quickly that the young man had no time to react and prevent himself from falling.
Project: Estrada vs. Schoepp / Fire, Accident Reconstruction, Construction Defect, Product Defect
At 1:00 AM on September 15, 2005, Ms. Estrada was severely injured in a 3 alarm fire that killed three other people. WCP&A reconstructed this fire and determined that Ms. Estrada first smelled smoke in her 3rd story walk-up apartment in San Francisco’s Mission district. She arose to discover that her exit was blocked by fire in both her main and exit stairways. Her husband was killed by smoke inhallation. Her daughter burned to death trying to escape down the flaming stairs. And Ms. Estrada was severely injured after she fell from a third story window gasping for fresh air before the fire department could arrive. WCP&A reconstruction demonstrated that the entry fire door failed prematurely, the smoke detectors in the unit did not function, and the main fire alarm did not sound.
Project: Abate vs. Abate / Fire, Product Defect, Construction Defect
A fire erupted in one of the of a tilt-up commercial building. After the fire was extinguished, the fire department discovered the corps of a father and son in the loft above the office in his shop.
We investigated this fire and readily determined that it was arson and murder. A pool of gasoline had been poured onto the floor inside the loft. This pool was connected by a trail of gasoline to another pool outside the door to the loft. This pool was connected to a final pool of gasoline at the base of the stairs to the loft. Once ignited, this gasoline would create a wall of flame that blocked off all escape from the loft.
We also modeled the fire growth rate, the smoke production rate, and the CO production rate. From this we determined that the fire in the loft would have flashed-over before the man and his son died from smoke / CO inhalation. We also determined that a properly functioning smoke alarm would have alerted them to the danger in time to escape, if they had anywhere there could have run.




