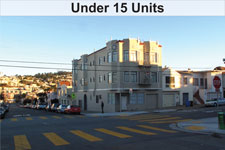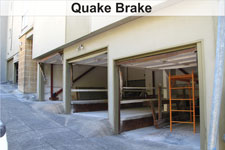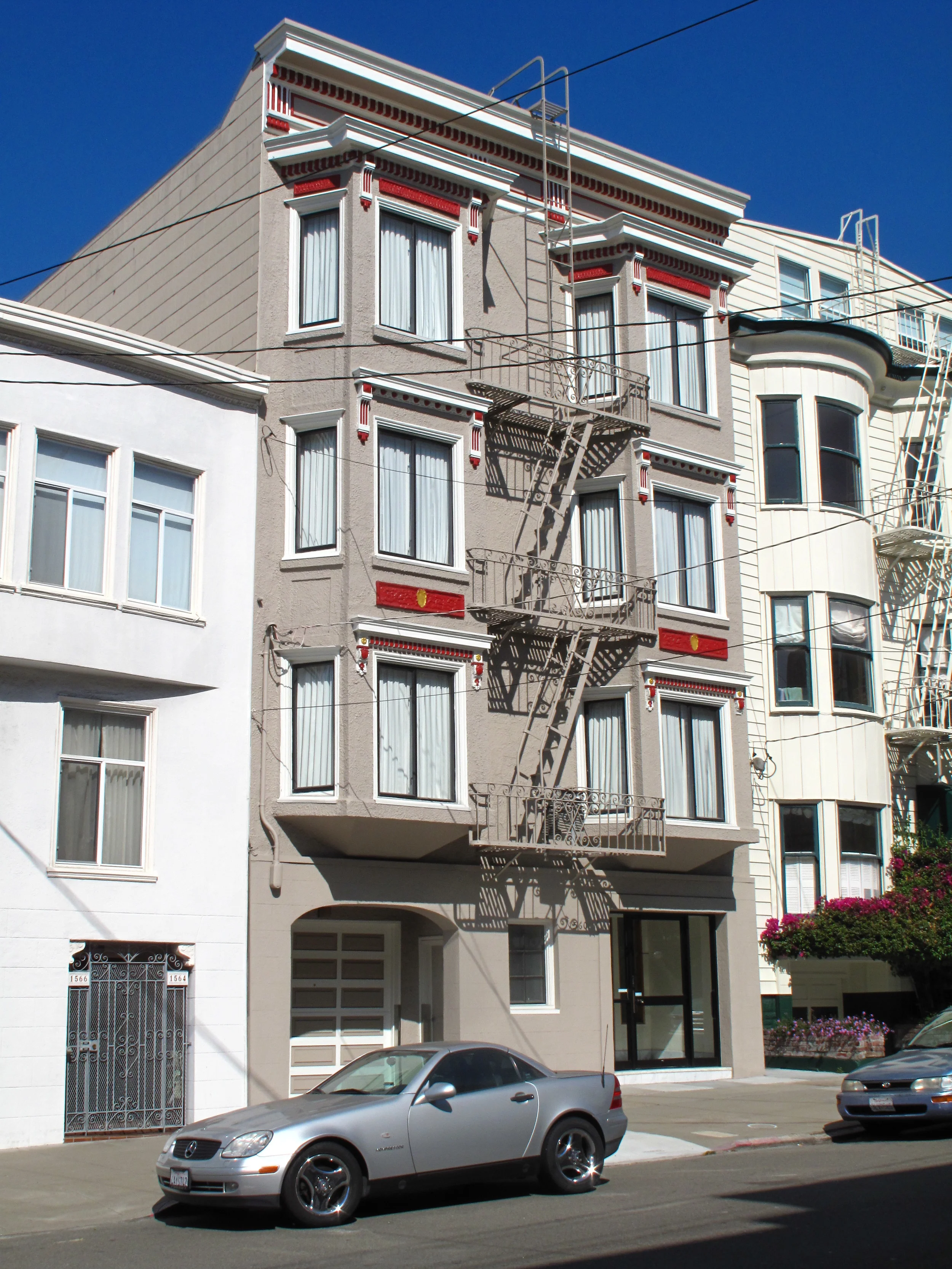Seismic Retrofit
Projects / Filter by Type:
Soft Story Seismic Retrofit
Project: Carrington / Over 15 Units, Quake Brake
The Carrington project is a classical example of soft story retrofit which addressed the client's constraints of: no interference with parking; existing water, gas, electrical, & sewer services that cannot be disturbed; existing occupants that cannot be disturbed; an existing structure that is too weak to resist seismic loads transmitted by a stiff new structure; and insufficient funds for traditional shear walls & special moment resisting frames.
WCP&A, jointly with P. Zavareh & Associates, created and later patented an entirely new structural concept to address each of these problems called "Quake Brake" - a “tunable” 3-D space frame that stays rigid for wind loads and small earthquakes, deflects under design earthquake loads while damping out vibrations, and locks to prevent excessive displacement. The frame fits within 3 inches of existing walls & ceilings, and generally costs 50% to 70% of conventional retrofits.
Soft Story Seismic Retrofit
Project: 291 Broderick / Historic Building
What is the significance of this project? Take a close look at the before and after photos of the building. This historically significant building had antique carriage doors from a bygone era that cars could not use. When we retrofitted this building, we increased the size and reduced the number of doors to modernize the building while keeping the historic look through the use of custom masonry. The upper level was kept intact without a single crack. This building is ready for the next San Andreas jitter.
Seismic Retrofit
Project: Bay View Bank / Commercial
During the Loma Prieta Earthquake, the shear core of this building was extensively damaged even though the ground motion was slight. What made this unusual was that all of the upper floors were suspended from by steel straps over the top of the shear core; they were designed to remain stationary in space while an earthquake moved the shear core; the core was lightly reinforced because it was independent of the inertia from the floors. WCP&A was hired to investigate the cause of this damage and design a repair. During our investigation, we discovered that the floors were attached to the shear core during original construction. We also discovered that the building would fail its foundation and tip over during a maximum credible earthquake. We designed a new steel framed building that would surround the old building and double its floor space while modernizing its design.

























































































